Eufemia
Photo: Ivan Brodey for A-Lab
Eufemia
Sustainability and flexibility wrapped in a classic look
On historic ground and in the heart of the new Oslo, office building Eufemia, with its timeless and solid expression, is a link between past and present, and Oslo's new fjord district Bispevika's cornerstone to the east. With an unobstructed view of Middelalderparken to the east and Barcode as its nearest neighbour, Eufemia mediates between the old and the new Oslo.
TYPE OF PROJECT: Office
LOCATION: Bispevika, Oslo, Norway
CLIENT: Oslo S Utvikling (OSU)
SIZE: 22,400 m2 TIMEFRAME: 2014-2019
COLLABORATORS: SOLA, Zinc, Iark, Radius design
PROJECT STATUS: Completed
« Office building Eufemia is an important meeting point in Bjørvika. This is where modern and old Oslo meets, in the form of Barcode and Middelalderparken, and the building marks the entrance to Dronning Eufemias gate.»
CEO and founding partner of A-lab Geir Haaversen
Photo: Ivan Brodey for A-Lab
Toned down expression
Compared to the Barcode buildings on the opposite side of Dronning Eufemias gate, the form and expression is more toned down and classic. Solid, high-quality materials have been chosen that will stand the test of time. The historical element and the intention of timelessness provided inspiration for the choice of facade materials. The material palette is deliberately limited to three materials: brick, metal and glass. Inside, wood and concrete are also part of the solid, Nordic palette. As Bispevika's cornerstone to the east, the building has a simple and clear shape that expresses solidity.
Photo: Ivan Brodey for A-Lab
Photo: Ivan Brodey for A-Lab
The volumes in building block B7 are shaped to create sight lines, axes and background motifs. With its triangular shape, Eufemia occupies about half of the block's footprint.
Sight lines
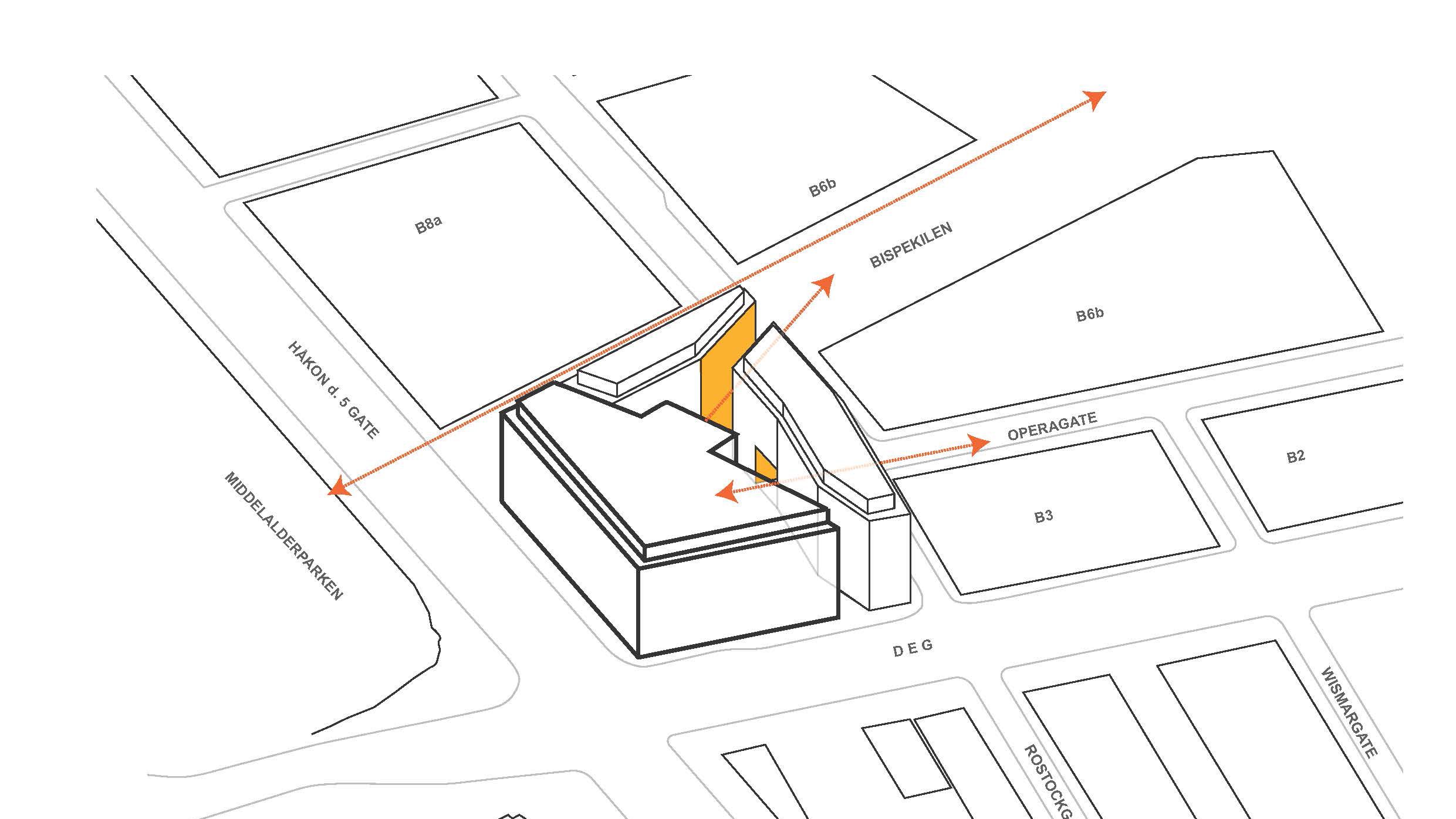
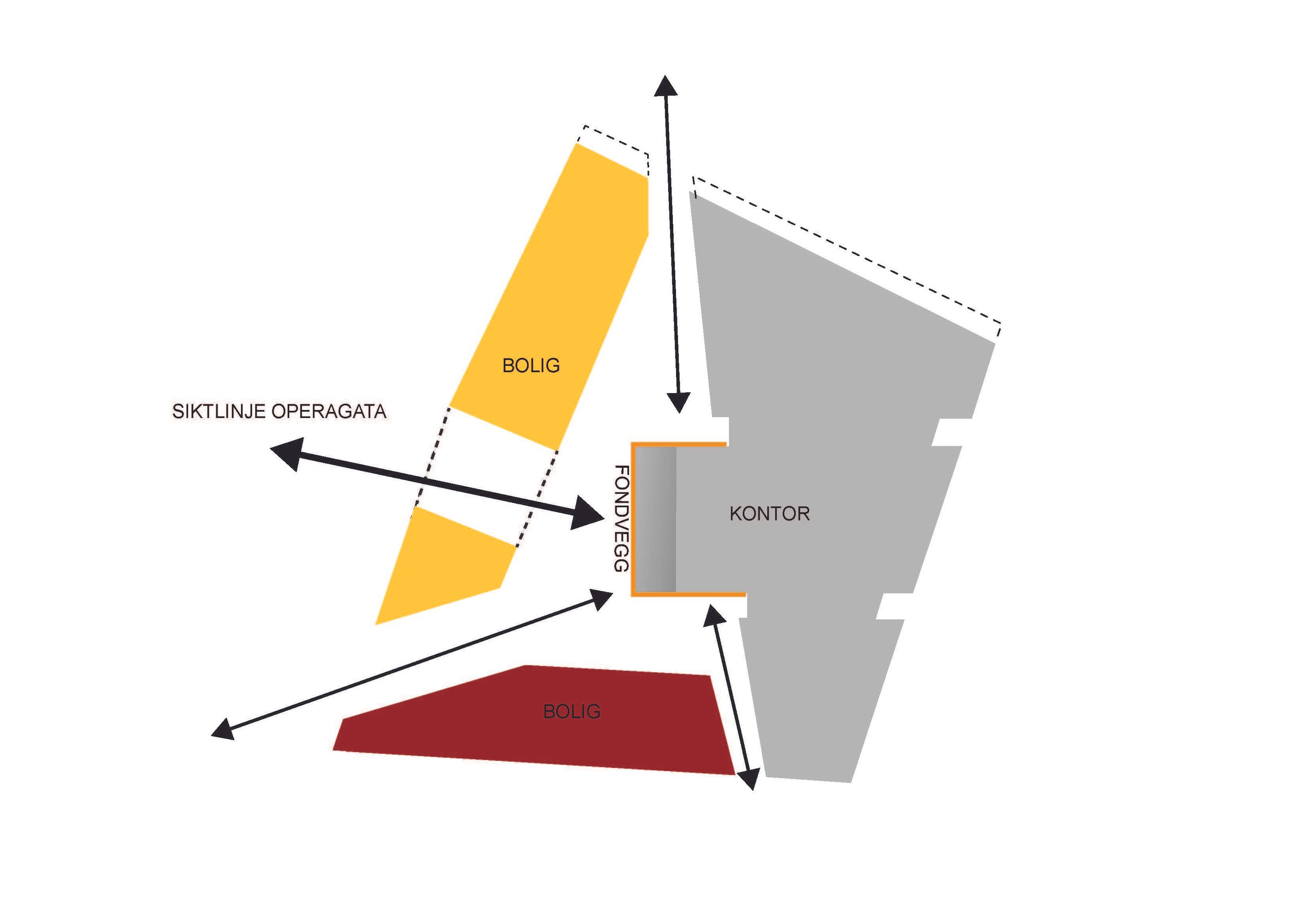
Illustrations by A-Lab
Together with the residential buildings Eufemias Plass West and South, the building forms an intimate courtyard that contributes to the varied range of urban spaces in the area. The courtyard is given a playful expression with "Modified social benches" by artist Jeppe Hein.
Photo: Ivan Brodey for A-Lab
The sloping metal volume towards the courtyard becomes a background motif at the end of the long axis from Kvadraturen, along Operagata and through a portal in the residential building to the west. The spaces between the buildings provide views towards the fjord and Dronning Eufemias gate.
Photo: Espen Grønli for A-Lab
«We chose to divide the building into three parts to break up the scale. The parts have different window directions that give them their own identity: The city centre, the medieval park and the fjord. To continue the concept inside the building, the floors have different window dimensions. This makes each floor feel different.»
CEO and founding partner of A-lab Geir Haaversen
Photo: Jean-Pierre Mesinele for A-Lab
All in one
Unlike Barcode on the other side of Dronning Eufemias gate, which consists of a combination of commercial space, offices and housing, Bispevika consists largely of housing, restaurants, cafes, shops and galleries.
The decision to gather all the commercial areas in one building opened up the opportunity to establish Eufemia as the architectural cornerstone of Bispevika. At the same time, the building could act as a screen against the most noise-exposed parts of the development area, and give the residential buildings the best sun and viewing conditions.
Photo: Eskil Roll for A-Lab
Sustainability
Eufemia is classified as BREEAM Excellent and built to the passive house standard. The building has also been named building of the month by the Green Building Alliance in Norway.
Photo: Ivan Brodey for A-Lab
Flexible activity based floors
As the headquarters for modern technology companies, the building fulfils the expectations of a modern commercial building. The large floor plans combined with an extremely central location resulted in a unique office property in Bispevika. It was possible to organize activity-based workplaces with a high degree of flexibility for the individual tenant. Microsoft and PWC were ready to move in when the building was completed in 2019.
Photo: Eskil Roll for A-Lab
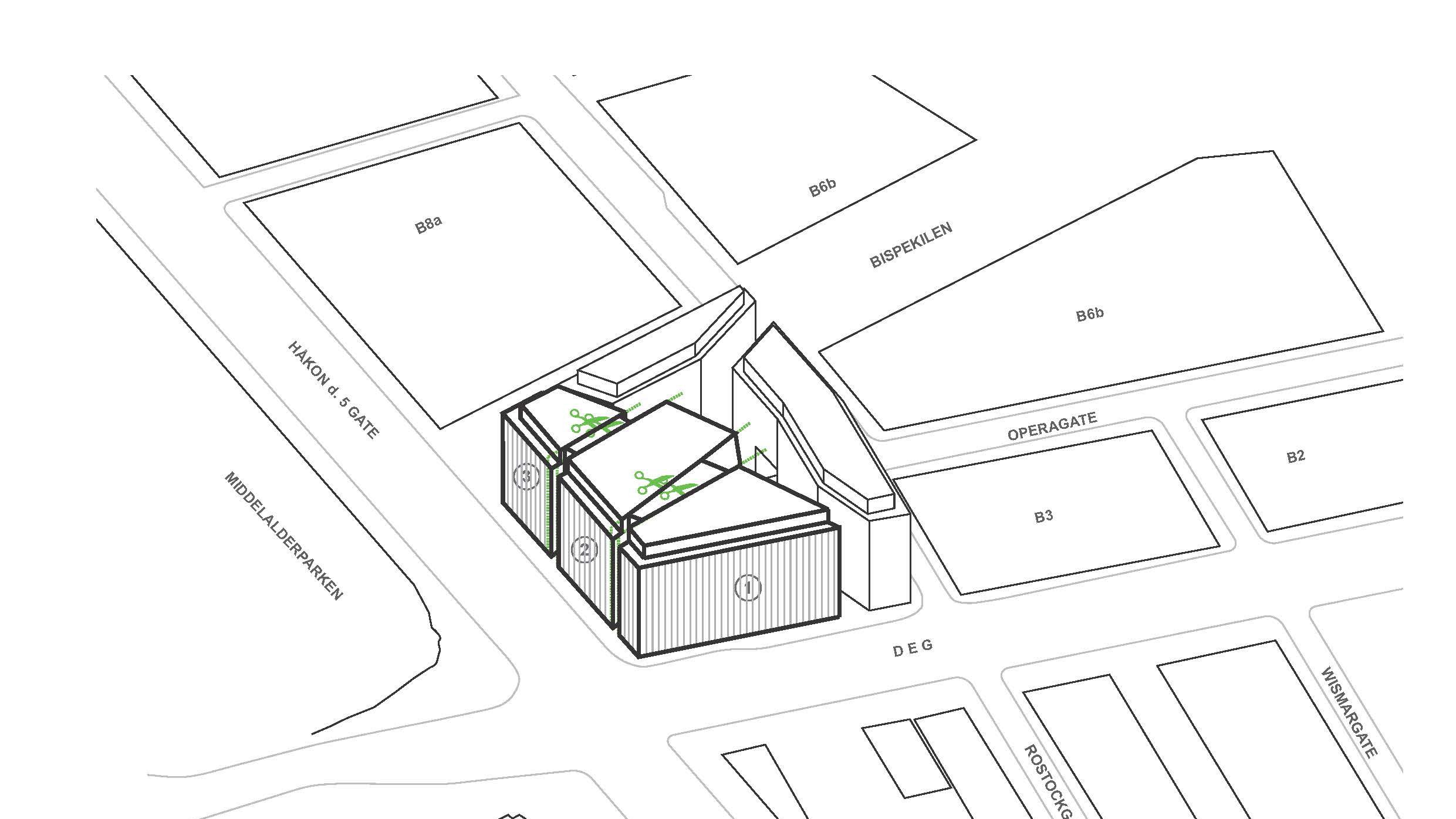
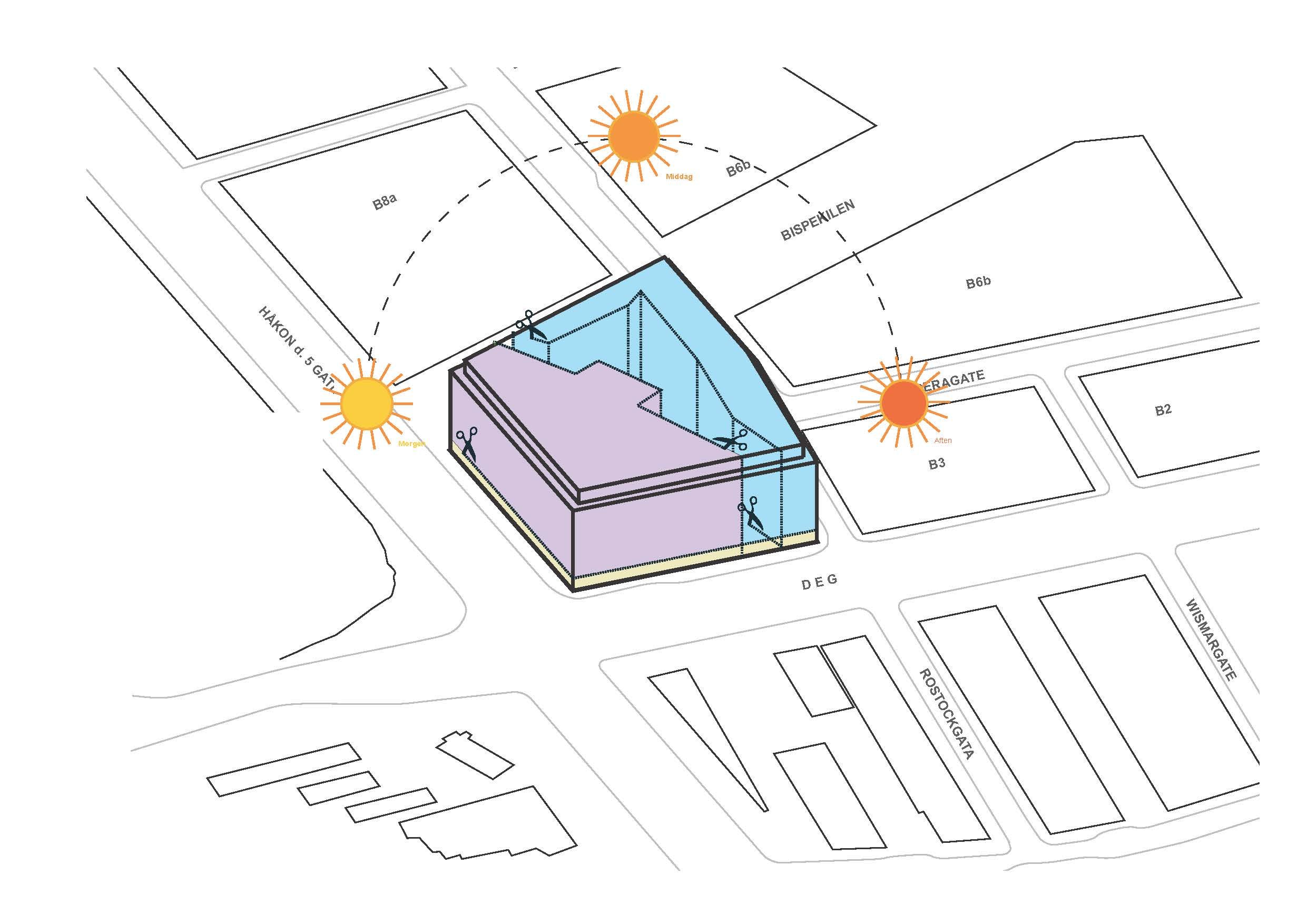
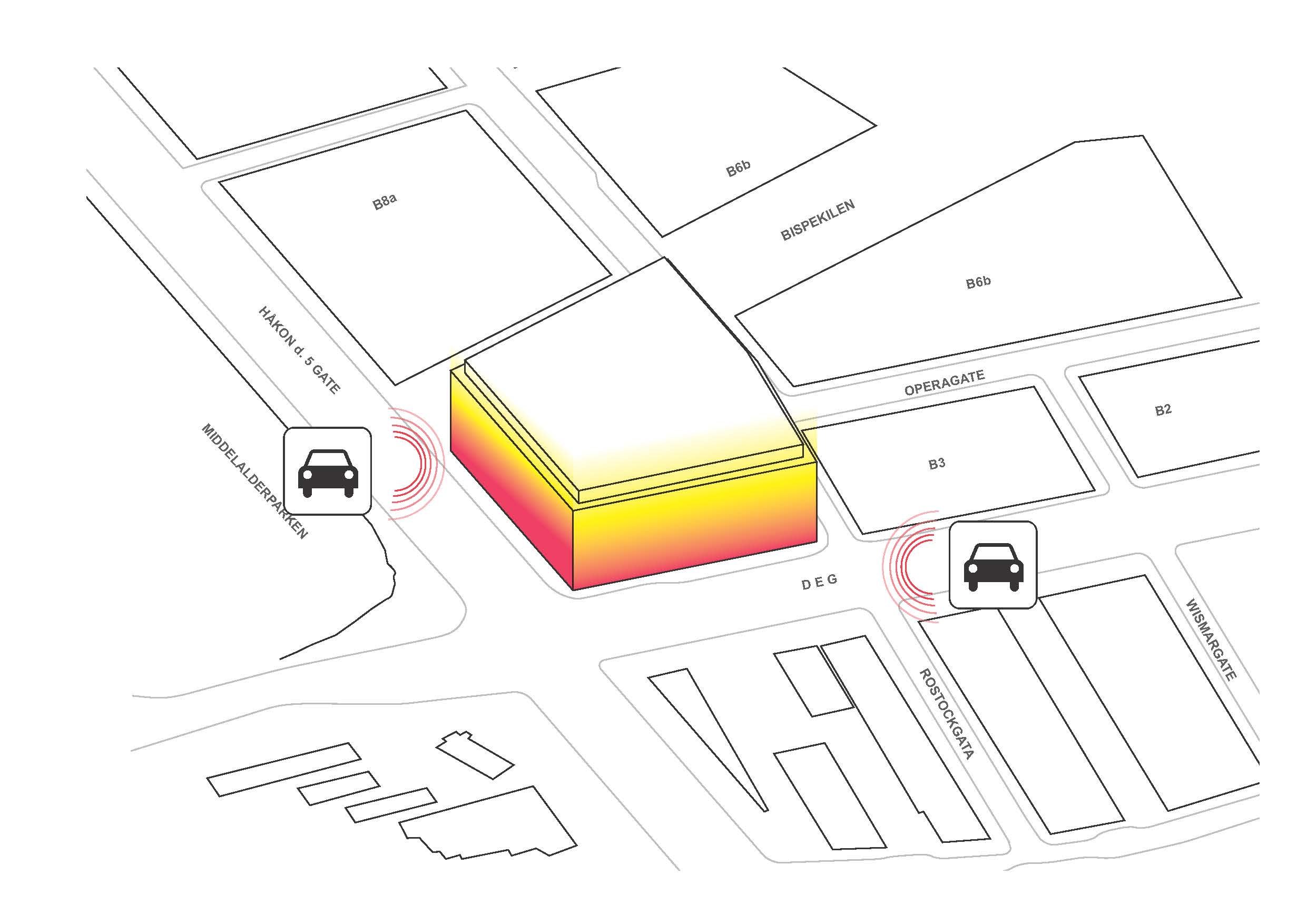
Illustrations and diagrams by A-lab











